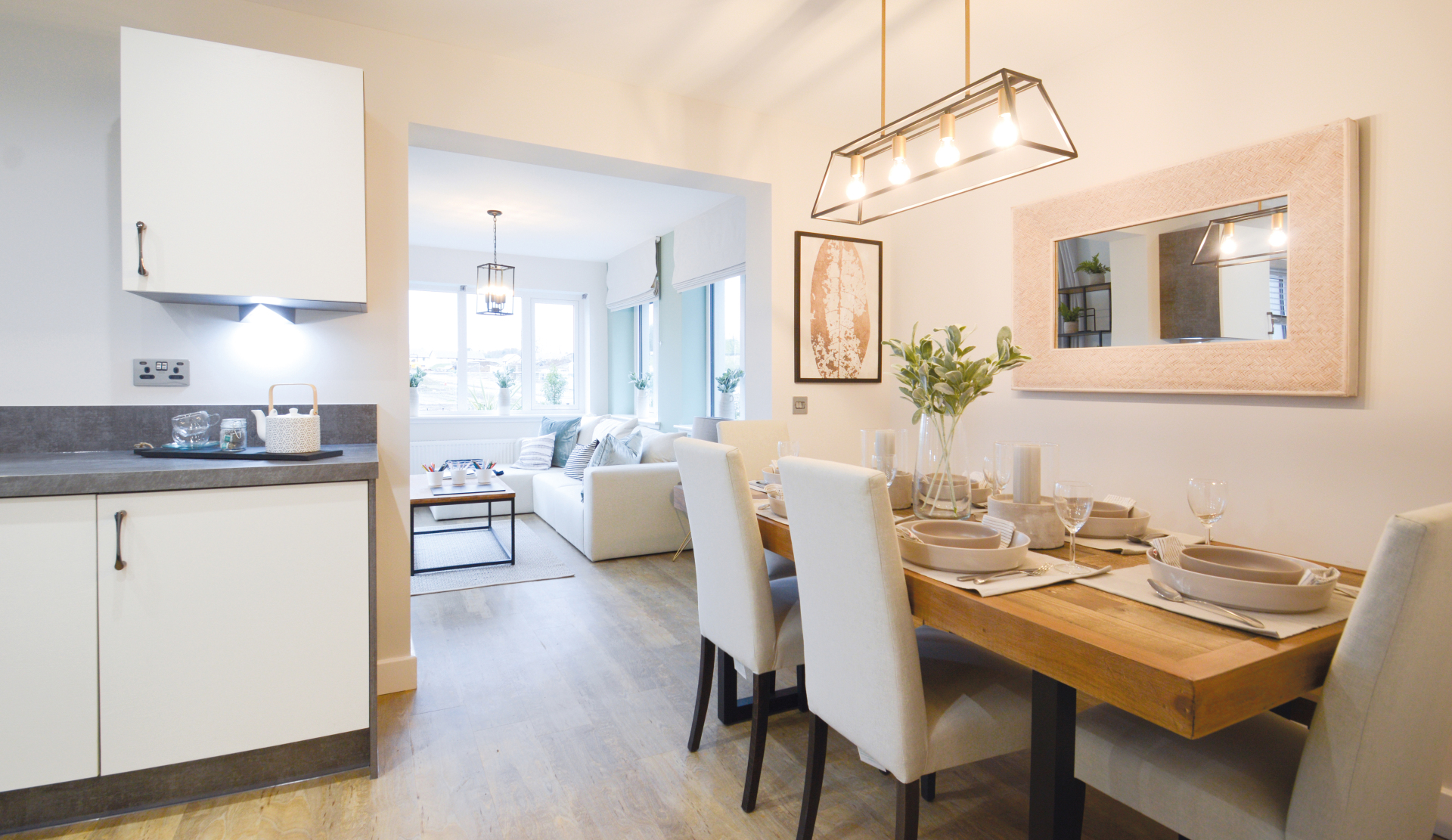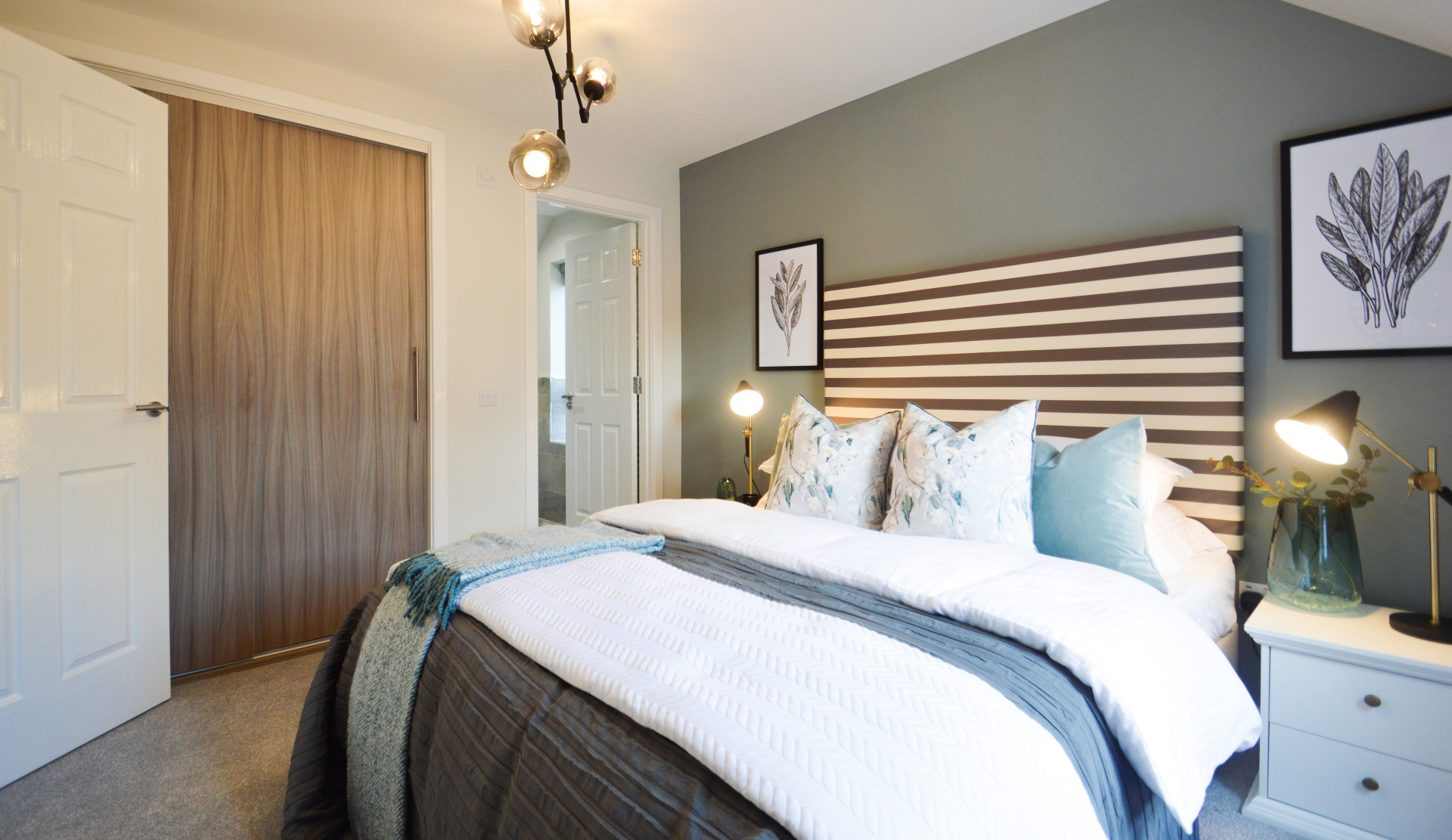The Arden 4 bedroom detached home with integrated garage is a remarkable property that encompasses all the elements necessary for a comfortable and stylish living space. From its energy-efficient features to its thoughtfully designed interior, this new build home offers a truly exceptional living experience.
The Arden is built to the highest modern standards of insulation, ensuring optimal energy efficiency. With high-quality insulation materials used throughout the property, homeowners can enjoy a well-regulated indoor climate while minimizing energy consumption. This not only contributes to a more sustainable living environment but also helps reduce utility costs.
In addition, the central heating system installed in the Arden is designed to provide consistent and efficient warmth throughout the home. This ensures that every room is kept at a comfortable temperature, even during colder seasons. Homeowners can enjoy the benefits of a cosy and inviting living space without worrying about fluctuating temperatures or cold spots.
The Arden showcases a clever and well-thought-out design that maximizes both functionality and aesthetics. The layout of the property has been carefully planned to optimize the use of space and create a harmonious flow between rooms. From the moment you step into the welcoming hallway with its side window, you are greeted with an immediate sense of openness and light.
The Arden is built using high-quality materials that ensure durability, longevity, and a luxurious aesthetic. The materials used are built to last and have a quality feel throughout, with a craftsmanship to match. So, whether that’s the door frames, kitchen units, bathroom tiles or the staircase banister, you have a robustly built home from floor to ceiling.
Springfield offers homeowners the freedom to personalise their living space with a choice of paint colours for each room. This allows you to express your personal style and create a home that reflects your unique taste and preferences.
The Arden is equipped with USB sockets in the lounge, kitchen, and main bedroom so you can charge your devices while keeping your power outlets free.
The ground floor of the Arden is designed to provide functional living spaces that cater to the needs of a modern family. As you enter the home through the welcoming hallway, the side window fills the space with natural light, creating an inviting atmosphere. The hallway sets the tone for the rest of the property, offering glimpses of the quality and attention to detail that awaits throughout.
The lounge, with its bay window, offers a spacious and inviting area for relaxation and entertaining guests. The abundant natural light that enters through the windows enhances the ambience of the room, creating a warm and inviting atmosphere.
The kitchen in the Arden is a true focal point of the home. It comes fully equipped with modern integrated appliances, including an oven, microwave, hob, extractor hood, fridge freezer, and dishwasher. The LED downlighters provide ample illumination, making meal preparation a breeze. What sets this kitchen apart is the extensive range of options available for customization. Select from a wide selection of worktops, cabinets, doors, and handles to choose from and create a kitchen that you’ll love spending time in.
The open plan dining area creates a seamless flow between cooking, dining, and socializing. It’s a relaxed space for bringing everyone together to eat, drink, unwind and enjoy good company.
There is a WC on the ground floor with half height tiling, mirror, heated towel warmer and chrome downlights.
Ascending the stairs, you’ll find the large open, wrap-around landing area, off which the bedrooms and bathrooms are located. The main bedroom features an en-suite bathroom complete with a shower cubicle, providing privacy for a relaxing soak. The inclusion of a TV point in all bedrooms allows for entertainment options. The fitted wardrobe allows you to tuck your belongings away and fully benefit from the spacious layout of the room. Bedroom 2 also has a double fitted wardrobe and TV point.
Bedrooms 3 and 4 offer flexibility in their use. Whether it is needed as a home office, a nursery, or an additional bedroom, they provide the space and versatility to adapt to changing needs.
The bathroom has an overhead shower above the bath, and this area has full height tiling, with half height around the rest of the room. A modern vanity unit offers storage and functionality, while a choice of tiles allows for personalization. The inclusion of a mirror adds convenience to the daily grooming routine.
The Arden offers not only an impressive interior but also attractive and practical outdoor spaces. The block paved driveway provides a low-maintenance solution for parking vehicles and ensures a tidy and organized frontage.
The integrated garage serves as a versatile space that can be used for various purposes. Whether it becomes a workshop for hobbies, a storage area for belongings, a home gym for fitness enthusiasts, or simply a sheltered parking space, the integrated garage offers flexibility and convenience. It includes a utility area with space for a washing machine.
The front and rear gardens of the Arden are turfed, and the back garden is fully enclosed with a 1.8m fence and gate, ensuring privacy and security. This is particularly beneficial for families with children and pets, allowing you to enjoy the outdoor space with peace of mind. An outside tap is fitted so you can wash the car, water the plants, and fill up the paddling pool for the kids on those long summer days.
Overall, the Arden is a truly exceptional property. The design has been carefully considered to give you a home with everything you need, from spacious rooms to great features included, all built to a high quality standard.
Floor plans
Ground floor

| Room | Metric | Imperial |
|---|---|---|
| Lounge | 4077 x 4041 mm | 13' 5'' x 13' 3'' |
| Kitchen | 3075 x 2850 mm | 10' 1'' x 9' 4'' |
| Dining | 2444 x 2850 mm | 8' 0'' x 9' 4'' |
| WC | 1990 x 2080 mm | 6' 6'' x 6' 10'' |
| Sunroom | 2819 x 3662 mm | 9' 3'' x 12' 0'' |
First floor

| Room | Metric | Imperial |
|---|---|---|
| Bedroom 1 | 3075 x 3499 mm | 10' 1'' x 11' 6'' |
| En-suite | 2422 x 2350 mm | 7' 11'' x 7' 9'' |
| Bedroom 2 | 3099 x 2850 mm | 10' 2'' x 9' 4'' |
| Bedroom 3 | 3050 x 2421 mm | 10' 0'' x 7' 11'' |
| Bedroom 4 | 2349 x 3141 mm | 7' 8'' x 10' 4'' |
| Bathroom | 2300 x 2850 mm | 7' 7'' x 9' 4'' |
View on development plan
It's Included
A new house that's a home from day one. From the lawn in your garden to a kitchen complete with integrated appliances, your Springfield home includes lots of big extras – at no extra charge.
- Single oven
- 4 burner gas hob
- Cooker hood
- Integrated microwave
- Integrated fridge freezer
- Integrated dishwasher
- LED chrome downlights
Family Bathroom
- Superior sanitary ware
- Full height tiling on all walls at bath, half height tiling to remainder of walls
- Shower over bath
- Glass shower screen
- Heated towel warmer
- LED chrome downlights
- Mirror
- Vanity furniture
En-suite
- Full height tiling in shower cubicle, half height tiling to remainder of walls
- Shower cubicle
- Heated towel warmer
- Shaver socket
- LED chrome downlights
- Mirror
- Vanity furniture
WC
- Half height tiling to all walls
- Heated towel warmer
- LED chrome downlights
- Mirror
- Wardrobes to most bedrooms*
- Polished chrome socket & switch plates to ground floor
- Media points
- TV point in all bedrooms
- Network connection point for router
- Glazed door to public rooms
- All other internal pass doors in home white 6 panel
- Polished chrome door handles
- Choice of paint colour to walls
- Gloss finish to woodwork
*See floorplans for more details.
- Cabling for electric car charging point (House-side driveways only)*
- Monoblock driveway / parking space
- Turf to front and rear garden
- 1.8m screen fence to rear garden
- 1.8m gate
- Doorbell
- External tap at rear
- External light at front and rear of home








Get in touch
Possible
Estate Agency
66 Douglas Davidson Drive, Rattray, Blairgowrie, PH10 7FG
For all sales enquiries please contact Possible, using the contact details above.
Please note: All images, development plans and floor plans are for illustrative purposes only and measurements are intended as a guide. Offers and incentives are plot specific and development specific and may be amended or withdrawn at anytime. We make no guarantees about the tenure of any homes sold on each development and they are subject to change without consultation. Please speak to your Development Consultant if you require any further information.
