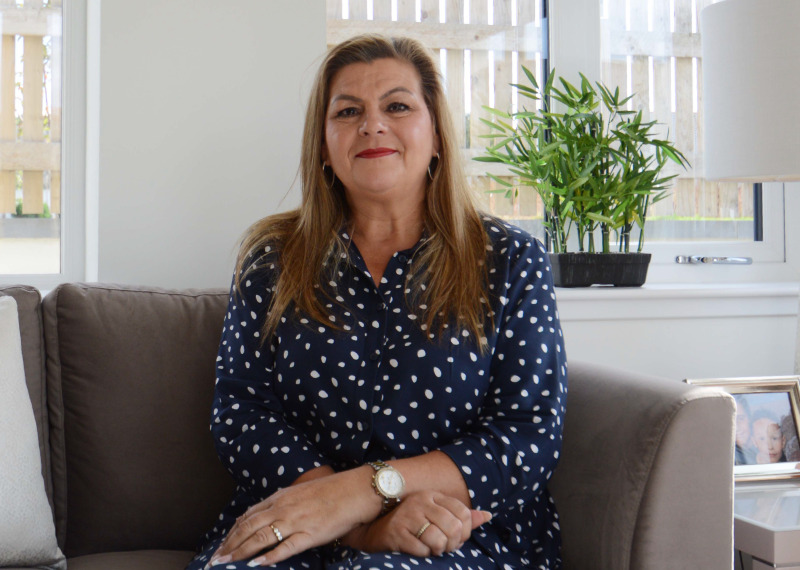This two bedroom apartment features a fantastic kitchen, dining and lounge space, which opens out, through sliding doors, onto a balcony for the first floor flat, and a private garden for the ground floor flat.
The main bedroom features an en-suite bathroom, and both bedrooms benefit from built in wardrobes.
Floor plans
First Floor


| Room | Metric | Imperial |
|---|---|---|
| Lounge & Dining | 4509 x 5626 mm | 14' 8'' x 18' 5'' |
| Kitchen | 3111 x 3590mm | 10' 2'' x 11' 8'' |
| Bedroom 1 | 2894 x 4506 mm | 9' 5'' x 14' 8'' |
| En-suite | 1699 x 3099 mm | 5' 7'' x 10' 2'' |
| Bedroom 2 | 2794 x 3470 mm | 9' 2'' x 11' 4'' |
| Bathroom | 2068 x 3460 mm | 6' 8'' x 11' 4'' |
View on development plan
It's Included
A new apartment that's a home from day one. From great storage provided by fitted bedroom wardrobes, to a kitchen complete with integrated appliances, your Springfield home includes a high specification.
- Choice of worktops, cabinets, doors and handles
- Single fan assisted oven
- 4 burner gas hob
- Cooker hood
- Integrated microwave
- Integrated fridge freezer
- Integrated dishwasher
- Integrated washer / dryer
- LED chrome downlights
Family bathroom
- Modern bathroom ware
- Modular vanity unit
- Full height tiling around bath and half height on other walls
- Bath and separate shower cubicle
- Glass shower screen and enclosure
- Heated towel warmer
- Shaver socket
- LED chrome downlights
- Fitted mirror
En-suite
- Modern bathroom ware
- Modular vanity unit
- Full height tiling in shower cubicle and half height on other walls
- Walk-in shower cubicle
- Heated towel warmer
- Shaver socket
- LED chrome downlights
- Fitted mirror
- Walk-in wardrobe in bedroom 1 and fitted wardrobe in bedroom 2
- Chrome socket & switches
- TV point in all bedrooms
- USB sockets in lounge, kitchen and bedroom 1
- Glazed doors to public rooms
- White internal doors
- Chrome door handles
- Choice of paint colours for each room (no feature walls)
- Satin finish to woodwork
- Off street parking
- External lighting
- Communal outdoor space
- Communal refuse bins
- Bicycle store







Get in touch

Stephanie Johnson
Sales Consultant
Off Station Road, Dornoch, IV25 3PD
Friday and Saturday, 12 noon - 5pm
Appointments preferred. Please use our online calendar to book your visit.
Please note: All images, development plans and floor plans are for illustrative purposes only and measurements are intended as a guide. Offers and incentives are plot specific and development specific and may be amended or withdrawn at anytime. We make no guarantees about the tenure of any homes sold on each development and they are subject to change without consultation. Please speak to your Development Consultant if you require any further information.


