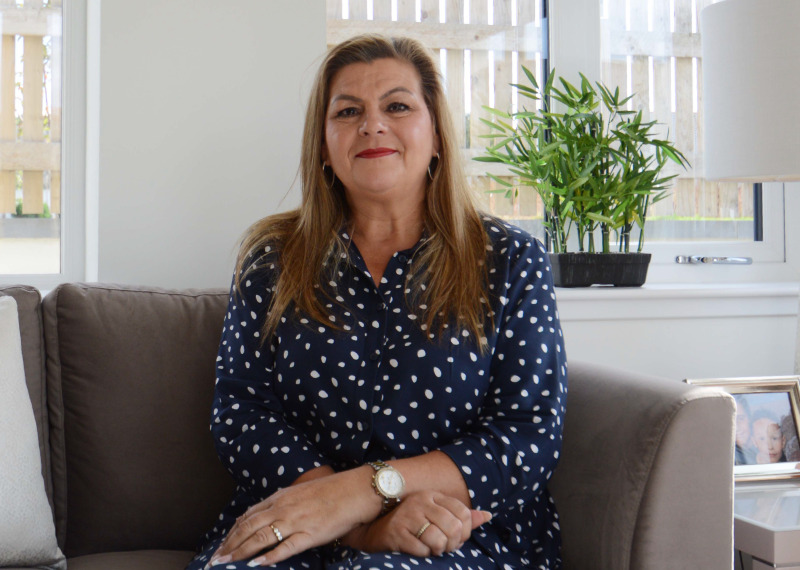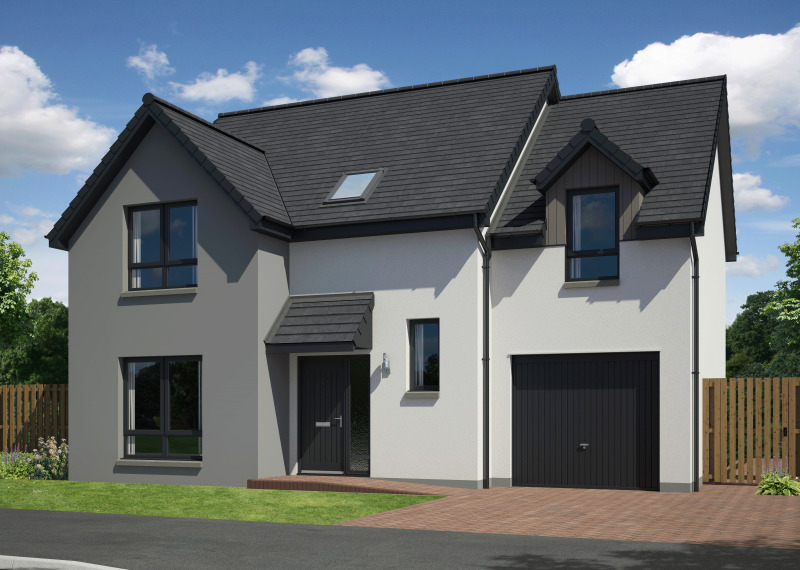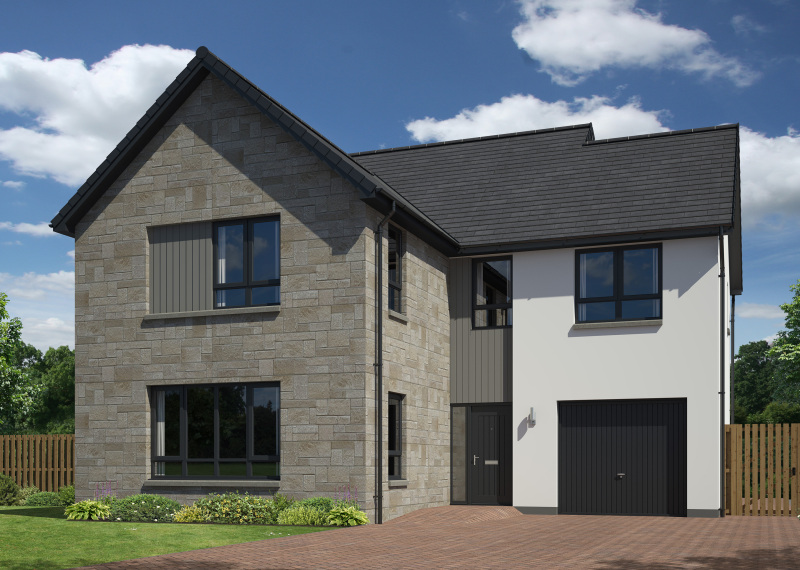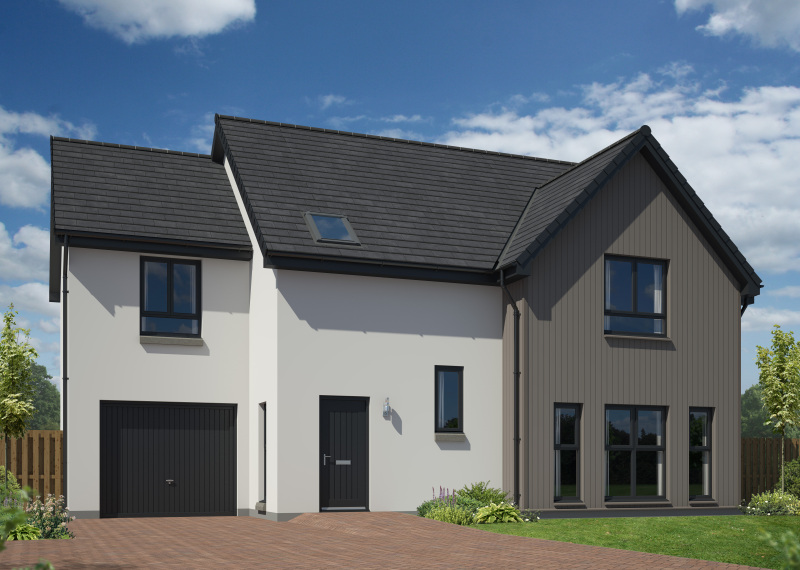A 4 bedroom property which delivers on excellence.The vestibule leads through the hall into a large open plan living area consisting of a lounge, kitchen and diner. This gives the complete freedom to adapt the space to suit specific needs for example a study area, play area or relaxation area. Additionally, entertaining is made easy in this space with integrated kitchen appliances also making the clean-up easy.
The staircase leads to the property’s 4 bedrooms, of which all have large windows allowing natural light to flood in and built in wardrobes. The master bedroom includes a stunning en-suite bathroom. A family bathroom with a shower above the bath is also present on the first floor. Both bathrooms are finished with a heated towel rail and mirror.
The Crail also offers a large built-on garage.
Floor plans
Ground floor




| Room | Metric | Imperial |
|---|---|---|
| Lounge | 3950 x 3900 mm | 13' 0'' x 12' 10'' |
| Dining | 3744 x 3299 mm | 12' 3'' x 10' 10'' |
| Kitchen | 3520 x 3299 mm | 11' 7'' x 10' 10'' |
| Utility | 3085 x 1764 mm | 10' 1'' x 5' 9'' |
| WC | 1939 x 1175 mm | 6' 4'' x 3' 10'' |
| Optional sunroom | 2819 x 3662 mm | 9' 3'' x 12' 0'' |
First floor


| Room | Metric | Imperial |
|---|---|---|
| Bedroom 1 | 3915 x 3279 mm | 12' 10'' x 10' 9'' |
| En-suite | 1900 x 1732 mm | 6' 3'' x 5' 8'' |
| Bedroom 2 | 4209 x 3200 mm | 13' 10'' x 10' 6'' |
| Bedroom 3 | 3200 x 3200 mm | 10' 6'' x 10' 6'' |
| Bedroom 4 | 2575 x 3200 mm | 8' 5'' x 10' 6'' |
| Bathroom | 2957 x 2025 mm | 9' 8'' x 6' 8'' |
View on development plan
It's Included
A new house that's a home from day one. From the lawn in your garden to a kitchen complete with integrated appliances, your Springfield home includes a high specification.
- Choice of worktops, cabinets, doors and handles
- Single fan assisted oven
- Induction hob
- Cooker hood
- Integrated microwave
- Integrated fridge freezer
- Integrated dishwasher
- LED chrome downlights
Family bathroom
- Modern bathroom ware
- Modular vanity unit
- Full height tiling around bath and half height on other walls
- Shower over bath
- Glass shower screen and enclosure
- Heated towel warmer
- Shaver socket
- LED chrome downlights
- Fitted mirror
En-suite
- Modern bathroom ware
- Modular vanity unit
- Shower cubicle
- Full height tiling in shower cubicle and half height on other walls
- Heated towel warmer
- Shaver socket
- LED chrome downlights
- Fitted mirror
WC
- Modern bathroom ware
- Half height tiling to all walls
- Heated towel warmer
- LED chrome downlights
- Fitted mirror
- Fitted wardrobes in bedrooms
- Chrome socket & switches on the ground floor
- SKY and BT points in the lounge
- TV point in all bedrooms
- USB sockets in lounge, kitchen and bedroom 1
- Glazed doors to public rooms
- White internal doors
- Chrome door handles
- Choice of paint colours (no feature walls)
- Satin finish to woodwork
- Cabling for future electric car charging point
- Block paved driveway
- Turf to front and rear garden
- 1.8m screen fence to rear garden
- 1.8m gate
- External tap at rear
- External light at front and rear of home
- Rotary clothes dryer
Get in touch

Stephanie Johnson
Sales Consultant
Off Station Road, Dornoch, IV25 3PD
Friday and Saturday, 12 noon - 5pm
Appointments preferred. Please use our online calendar to book your visit.
Please note: All images, development plans and floor plans are for illustrative purposes only and measurements are intended as a guide. Offers and incentives are plot specific and development specific and may be amended or withdrawn at anytime. We make no guarantees about the tenure of any homes sold on each development and they are subject to change without consultation. Please speak to your Development Consultant if you require any further information.



