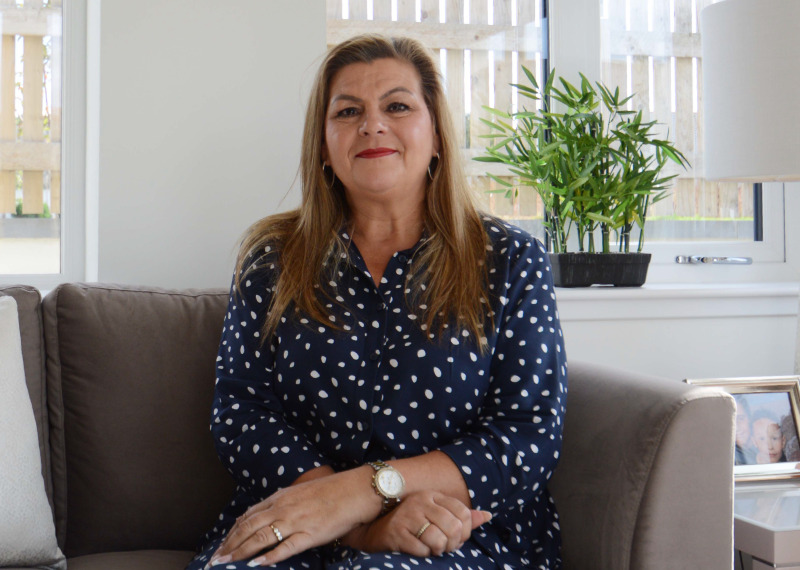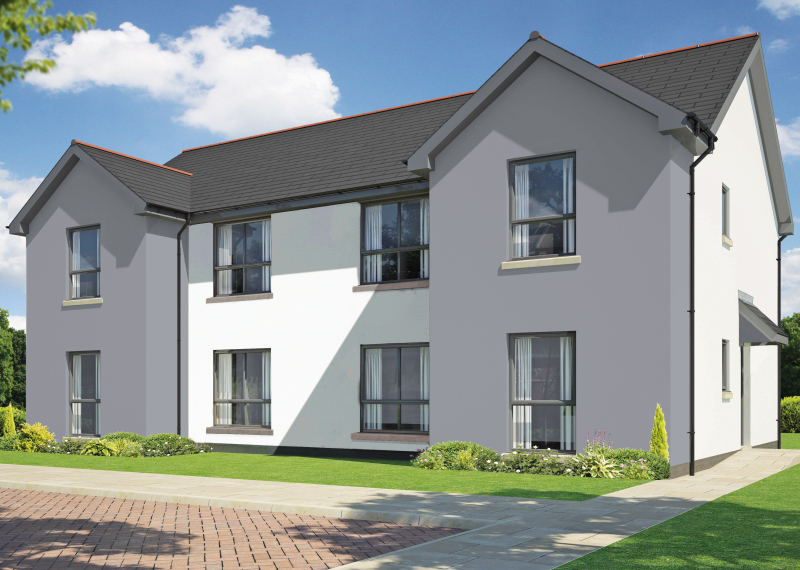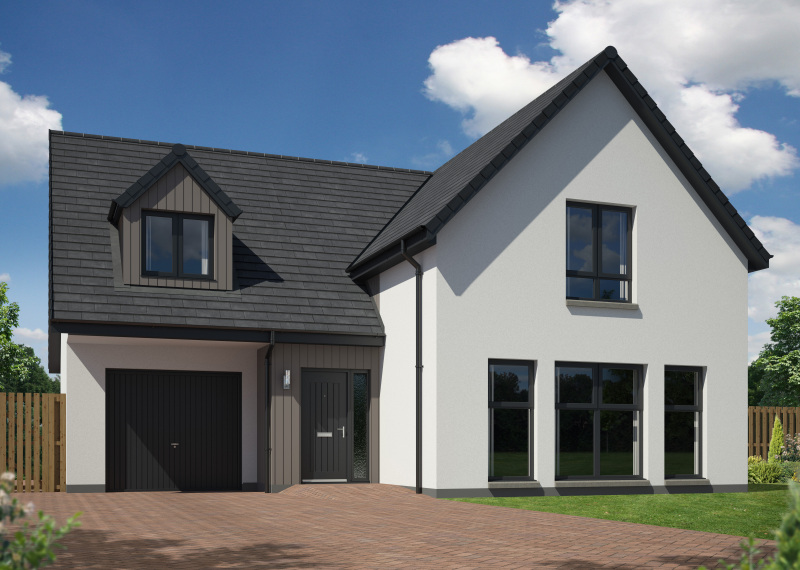Welcome to The Dallachy, a remarkable 3-bedroom semi-detached home that offers the perfect blend of practical modern living and comfort.
Its wide appeal makes it an ideal choice for individuals seeking room to grow, as well as couples and families with children. This beautiful home boasts an open plan lounge, dining area, and kitchen, providing great flexibility in its use, along with spacious bedrooms, each with its own storage space.
The outdoor features include an enclosed garden, perfect for kids and pets to roam freely, and a private driveway. All of this adds up to make The Dallachy a highly sought-after home.
Approaching The Dallachy, you'll immediately notice its modern charm. Crisp white render, accented with timber effect cladding above the upper floor dormer windows, adds character to the facade. A convenient canopy over the front door offers shelter from the rain. The streamlined appearance is enhanced by dark window frames, doors, and roof tiles. You'll also spot a Velux window from the front, which belongs to the bright and airy bathroom on the upper floor. The front garden is turfed, and a driveway offers ample parking space. Your guests will also feel welcome upon arrival, with a PIR sensor light and doorbell adding the finishing touches to the front of your home.
Once inside, you'll find a large and inviting hallway. This central hub provides easy access to all areas of the house. Natural light floods in through a window at the foot of the stairs, creating a warm and welcoming ambiance. There's also a storage cupboard, perfect for stowing away coats and accessories.
The lounge has a large window overlooking the front of the property. You have the freedom to choose your paint colours in every room, allowing you to personalise the lounge and make it uniquely yours. Chrome sockets and switches on the ground floor add a touch of contemporary elegance to the space.
The open plan dining area adjacent to the lounge invites you to gather friends and family for memorable meals and celebrations. There's ample space to accommodate a dining table, and French doors open to the garden offering delightful views.
The well-appointed kitchen is ideal for those who love to cook, featuring a comprehensive list of integrated appliances, including an oven, hob, hood, dishwasher, fridge freezer, and microwave. It’s designed to give you a convenient, easy to look after environment that you’ll love spending time in. There’s also LED chrome downlights, finishing off the look. Plus, you can personalise your kitchen with a wide selection of worktops, cabinets, and door handles, ensuring it aligns with your taste and style.
Located just off the downstairs hallway, the W.C. is a handy addition, perfect for guests and ensuring the privacy of the upper floor. With your choice of half height tiling on all walls and a chrome trim, this space boasts a smart and modern finish.
The Dallachy boasts three bedrooms, each designed with your comfort in mind. Bedrooms 1 and 2 feature fitted wardrobes with your choice of doors, providing ample storage for all your belongings, while bedroom 3 is serviced by a storage cupboard. Bedroom 1, located at the front of the home, is graced with a dormered window and sloping roof, adding character to the room without compromising headspace. Bedrooms 2 and 3, nestled at the back of the home, offer views of the back garden, providing the ideal space to relax and unwind.
The family bathroom continues the high specifications seen throughout the home. Complete with a shower over the bath, this space boasts full-height tiling, with additional half height on other walls. You have the freedom to choose from a wide range of tiling and modular vanity units, allowing you to create a personalised space to enjoy. The bathroom also features a wall mirror, shaver socket, towel warmer, and LED chrome downlights, ensuring a touch of luxury in your everyday routine.
Accessed through the French doors off the dining area, the garden is your private haven for enjoying the outdoors. The entire area is beautifully turfed, offering an enticing space for relaxation and play. With a 1.8m fence surrounding the garden, it is a safe and enjoyable space for kids and pets to explore freely. And with a garden tap included, watering your plants and keeping up the garden is a simple task.
The Dallachy has been designed with the future in mind. Its energy-efficient features, including thick wall insulation to maintain comfortable temperatures year-round, make it a cost-efficient and environmentally friendly choice. Moreover, the inclusion of cabling for an electric car charger ensures you are equipped for the years ahead.
In conclusion, The Dallachy is a truly exceptional home that offers a perfect balance of style, practicality, and thoughtful design. From the open-plan layout to the spacious, well equipped bedrooms and charming garden, every space in this home has been crafted with care to ensure your comfort and happiness. Combined with the opportunity to personalise your living space, The Dallachy really starts to feel like home and provides a place to enjoy and create memories in for years to come.
Floor plans
Ground floor


| Room | Metric | Imperial |
|---|---|---|
| Lounge | 3132 x 4407 mm | 10' 3'' x 14' 6'' |
| Dining | 2622 x 2307 mm | 8' 7'' x 7' 7'' |
| Kitchen | 3717 x 2307 mm | 12' 2'' x 7' 7'' |
| WC | 1947 x 1755 mm | 6' 5'' x 5' 9'' |
| Sunroom | 2819 x 3662 mm | 9' 3'' x 12' 0'' |
First floor


| Room | Metric | Imperial |
|---|---|---|
| Bedroom 1 | 3000 x 3087 mm | 9' 10'' x 10' 2'' |
| Bedroom 2 | 3307 x 2907 mm | 10' 10'' x 9' 6'' |
| Bedroom 3 | 2192 x 2907 mm | 7' 2'' x 9' 6'' |
| Bathroom | 1889 x 2637 mm | 6' 2'' x 8' 8'' |
View on development plan
It's Included
A new house that's a home from day one. From the lawn in your garden to a kitchen complete with integrated appliances, your Springfield home includes a high specification.
- Choice of worktops, cabinets, doors and handles
- Single fan assisted oven
- 4 burner gas hob
- Cooker hood
- Integrated microwave
- Integrated fridge freezer
- Integrated dishwasher
- LED chrome downlights
Family bathroom
- Modern bathroom ware
- Modular vanity unit
- Full height tiling around bath and half height on other walls.
- Shower over bath
- Glass shower screen and enclosure
- Heated towel warmer
- Shaver socket
- LED chrome downlights
- Fitted mirror
WC
- Modern bathroom ware
- Half height tiling to all walls
- Heated towel warmer
- LED chrome downlights
- Fitted mirror
- Fitted wardrobes in most bedrooms
- Chrome socket & switches on the ground floor
- SKY and BT points in the lounge
- TV point in all bedrooms
- USB sockets in lounge, kitchen and bedroom 1
- Glazed doors to public rooms
- White internal doors
- Chrome door handles
- Choice of paint colours for each room (no feature walls)
- Satin finish to woodwork
- Cabling for future electric car charging point
- Block paved driveway
- Turf to front and rear garden
- 1.8m screen fence to rear garden
- 1.8m gate
- External tap at rear
- External light at front and rear of home
- Rotary clothes dryer
Get in touch

Stephanie Johnson
Sales Consultant
Off Mannachie Road, Forres, IV36 2PA
knockomiebraes@springfield.co.uk
Thursday, Sunday and Monday, 12 noon - 5pm
Appointments preferred. Please use our online calendar to book your visit.
Please note: All images, development plans and floor plans are for illustrative purposes only and measurements are intended as a guide. Offers and incentives are plot specific and development specific and may be amended or withdrawn at anytime. We make no guarantees about the tenure of any homes sold on each development and they are subject to change without consultation. Please speak to your Development Consultant if you require any further information.


